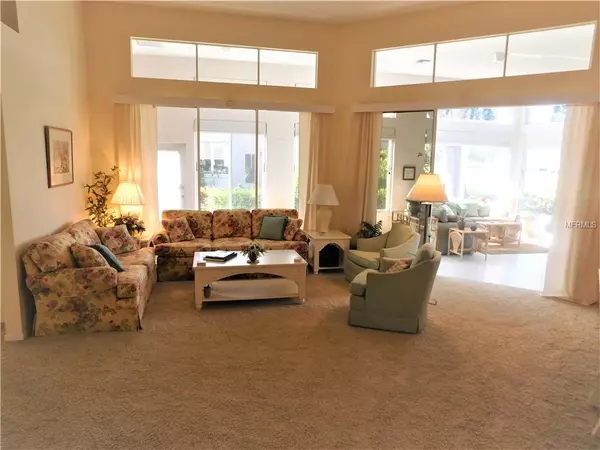$289,000
$289,000
For more information regarding the value of a property, please contact us for a free consultation.
626 CROSSFIELD CIR #41 Venice, FL 34293
3 Beds
3 Baths
2,486 SqFt
Key Details
Sold Price $289,000
Property Type Single Family Home
Sub Type Villa
Listing Status Sold
Purchase Type For Sale
Square Footage 2,486 sqft
Price per Sqft $116
Subdivision Lynwood Glen
MLS Listing ID N6102799
Sold Date 04/05/19
Bedrooms 3
Full Baths 2
Half Baths 1
Condo Fees $1,647
Construction Status Other Contract Contingencies
HOA Fees $37/ann
HOA Y/N Yes
Year Built 1990
Annual Tax Amount $2,057
Property Description
As you enter this lovely furnished 2500+ sq ft 3 Bedroom 2 1/2 Baths home located behind the Gates of Lynwood Glen at The Plantation Golf and Country Club your attention will be drawn to the views beyond the Florida Room. Enjoy fabulous Sunsets over one of the most desirable Lake and Golf Course Vistas! The Home is Light and Bright with so much natural daylight as there are Windows and Doors galore. Kitchen has been remodeled to include newer Wood Cabinetry and Quartz Counters. The Carpet in the 3rd Bedroom/Den was replaced 11/2/2018. Hot Water Heater also new 2016 with a warranty. This home is just steps away from the Community Pool/Spa and Clubhouse. Plus the home is being sold Turnkey Furnished so all you need is your suitcase and Toothbrush to start enjoying your life in Paradise! “Membership is Available but not Mandatory at The Plantation Golf and Country Club”.
Location
State FL
County Sarasota
Community Lynwood Glen
Zoning RSF2
Rooms
Other Rooms Attic, Bonus Room
Interior
Interior Features Ceiling Fans(s), Eat-in Kitchen, High Ceilings, Living Room/Dining Room Combo, Walk-In Closet(s), Window Treatments
Heating Electric, Heat Pump
Cooling Central Air
Flooring Carpet, Tile
Furnishings Furnished
Fireplace false
Appliance Dishwasher, Disposal, Dryer, Electric Water Heater, Ice Maker, Microwave, Range, Refrigerator, Washer
Laundry Laundry Room
Exterior
Exterior Feature Sliding Doors
Parking Features Garage Door Opener
Garage Spaces 2.0
Community Features Buyer Approval Required, Deed Restrictions
Utilities Available Electricity Connected, Fiber Optics, Sewer Connected
Amenities Available Clubhouse, Pool, Recreation Facilities, Security
View Y/N 1
View Golf Course, Water
Roof Type Tile
Porch Enclosed, Rear Porch
Attached Garage true
Garage true
Private Pool No
Building
Lot Description Paved, Private
Foundation Slab
Lot Size Range Non-Applicable
Builder Name Trans-Coastal
Sewer Public Sewer
Water Public
Architectural Style Florida
Structure Type Block,Stucco
New Construction false
Construction Status Other Contract Contingencies
Schools
Elementary Schools Taylor Ranch Elementary
Middle Schools Venice Area Middle
High Schools Venice Senior High
Others
Pets Allowed Yes
HOA Fee Include Pool,Escrow Reserves Fund,Fidelity Bond,Insurance,Maintenance Structure,Maintenance Grounds,Management,Pest Control,Private Road,Recreational Facilities,Security
Senior Community No
Pet Size Small (16-35 Lbs.)
Ownership Condominium
Monthly Total Fees $586
Acceptable Financing Cash, Conventional
Membership Fee Required Required
Listing Terms Cash, Conventional
Num of Pet 1
Special Listing Condition None
Read Less
Want to know what your home might be worth? Contact us for a FREE valuation!

Our team is ready to help you sell your home for the highest possible price ASAP

© 2025 My Florida Regional MLS DBA Stellar MLS. All Rights Reserved.
Bought with MICHAEL SAUNDERS & COMPANY






